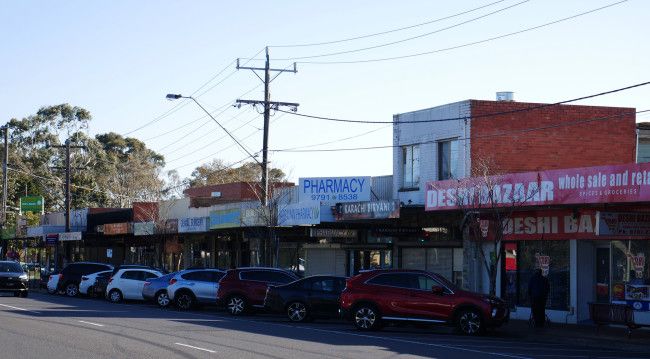
Council is making streetscape improvements to the Railway Parade Shopping Centre, Noble Park. The project aims to improve the overall amenity and appearance of this neighbourhood shopping centre.
Community and stakeholder consultation was undertaken over five weeks from 4 March – 11 April 2022 to seek feedback on the draft concept plan and to gain a greater understanding of how the community use the shopping centre. Council received 66 written and online feedback responses.
Survey findings
The survey findings clearly indicated that:
- The majority of respondents live nearby or are local shoppers at the centre.
- The majority of respondents either drive or walk to the shopping centre
- There was a high level of support for the draft concept plan. Approximately 90 per cent of the respondents fully and mostly support the plan
- The most important shopping centre improvements identified by the survey respondents were:
- New footpath paving
- Improvements to the carpark
- Increased shade with more trees and garden beds
- New shade trees planted within the angled on-street parking
- Footpath space for outdoor dining
- More seats along the footpath
- Public art opportunities
- Bike racks
- Other community suggestions included improving lighting, a wider footpath, shopfront improvements and undergrounding the powerlines and CCTV.
- Although it is outside the scope of Council’s streetscape upgrade, the community also welcomed the new VicTrack commuter carpark currently being constructed to the south of the shopping centre.
- Key issues raised by a small number of respondents were the loss of 3 car park spaces, a tree being located in front of their shop, and the safety of the alfresco dining location.
Changes to the concept plan
Following the feedback from the community consultation, the final concept plan has now been developed.
Summary of key changes to the final concept plan are:
- Trees in angled car parking bays reduced from four to three to assist with carparking numbers
- Car parking numbers are increased from 33 existing carparks to 34 carparks including
- 31 angled carparks in front of the shops including one accessible parking bay
- An additional three car spaces in the laneway
- Western landscaped seating area refined to improve outdoor dining opportunities
- Chandler Road garden bed consolidated, and seating removed
- Eastern landscaped garden bed and seating area is simplified
- Main pedestrian footpath simplified with removal of small garden beds.
Final concept plan
View the Railway Parade Final Concept Plan - 3MB
The final concept plan includes the following improvements:
Stage One – Shopping Centre streetscape – North side of Railway Parade (funded in 2022-23)
The Stage One construction works commenced in March 2023.
The works include:
- Replacement of the existing paving with new asphalt paving
- New trees planted at intervals within the angled on-street car parking to provide more shade
- A landscape seating and outdoor dining area at the Chandler Road end of the shops
- More landscaped garden beds and trees to improve the amenity and provision of shade
- New street furniture (seats, bicycle hoops and shopping centre signage)
- The relocation of the existing bus stop and shelter to the western end of the shopping centre.
An integrated public art component may be incorporated as a future stage of the streetscape improvements and as a placemaking opportunity for the shopping centre. It would be delivered under a separate design and community engagement process and funding application.
Stage Two – South side of Railway Parade (Future funding)
Stage two works include:
- A new raised threshold at the eastern end of the shops to promote slower car speed
- Upgrade of the southern carpark to include angled parking and tree planting
- New pedestrian paths to improve connections between the shops and the carparks
- A new landscaped seating area and increased tree planting and landscaping
- A new two cubicle toilet (Council standard).

