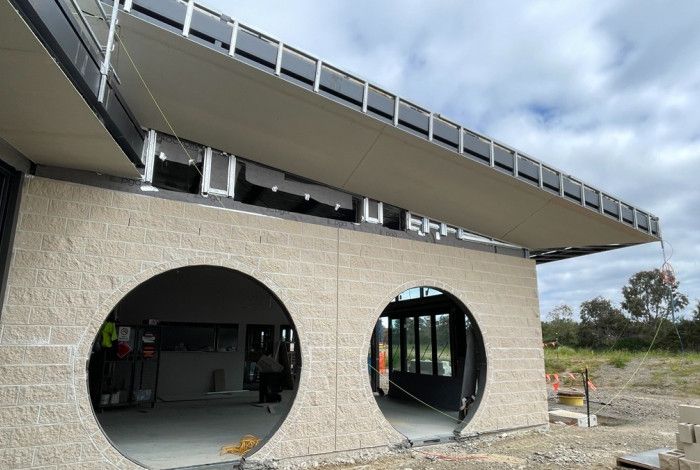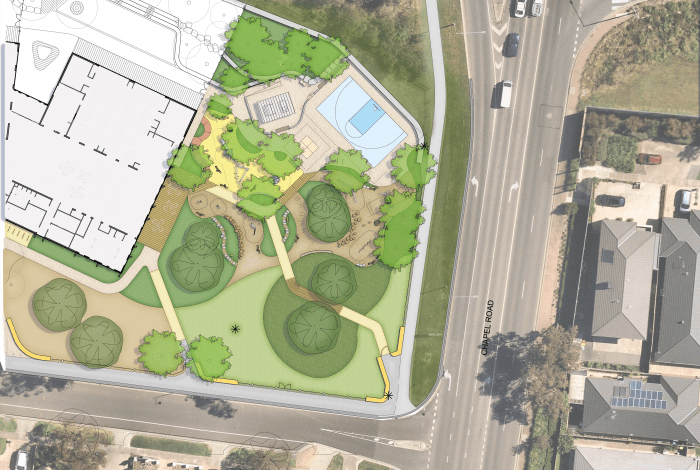Consultation
Detailed planning and consultation for the community hub was undertaken in 2015-16. This process was facilitated by Planisphere and Brand Architects and sought feedback from Keysborough South residents about their community service needs. More specifically, this study aimed to:
The draft design for the Keysborough South Community Hub was placed on public exhibition for a two-week period from 12 June to 26 June 2020. A total of 91 submissions were received, which included a broad range of comments in response to the draft design for the hub.
- Determine community need and sentiment on the development of a community hub in the Keysborough South area
- Develop preliminary concept plans based on consultation outcomes, and seek further community input and the facility design and potential governance models.
The project involved responses from over 400 people and confirmed the need for a range of community services, in addition to a school in Keysborough South. It also communicated the community sentiment and philosophy for the community hub and emphasised the need for a range of flexible meeting spaces and outdoor areas.
A range of program and service needs were identified including early years children’s services (i.e. kindergarten, child care, maternal child health, immunisation services and playgroups), activities for young people, library and education based services and physical activity programs.
The community feedback was reviewed and considered in finalising the concept plan, ahead of the detailed design process.
These revised plans were formally considered at the Council Meeting on 10 August, where Council resolved to:
- endorse the proposed response to community feedback and revised design for the Keysborough South Community Hub on the corner of Chapel Road and Villiers Road in Keysborough.
- proceed with the detailed design and documentation of the Hub in accordance with the revised design and
- advise the community of the outcome of the consultation process.
Revised Plans
A summary of key features and facilities of the Community Hub are listed below:
- Community Activity Rooms – two multi-purpose rooms catering for up to approximately 60 people each, with the potential to combine into one large room. Suitable for a range of programs and activities including playgroup, lifelong learning and library programs, events, community group / club activities etc.
- Community Meeting Rooms – four meeting rooms of varying sizes with concealed storage and the ability to cater for a range of users and programs. Two rooms have the potential to combine into one larger meeting room for up to approximately 30 people.
- Community Lounge – for socialising / community gathering, informal activities, event spill out, quiet reading and study; featuring flexible seating, free WiFi, tea and coffee facilities, community noticeboard and library book pick-up / drop off (as part of an outreach library service).
- Community Kitchen – catering for community spaces and community groups.
- Kindergarten Rooms – two rooms with space for up to 33 licenced places each.
- Child Care Rooms – two rooms with space for up to 57 licenced places.
- Consulting Suites – three consulting suites for Maternal and Child Health and other specialist services, with a multifunctional waiting area.
- Reception, administration, storage and amenities
- External Areas:
- Licenced play area for kindergarten and child care
- Community ‘neighbourhood’ playground with basketball half court
- External seating areas
- Amphitheatre
- Car Parking


