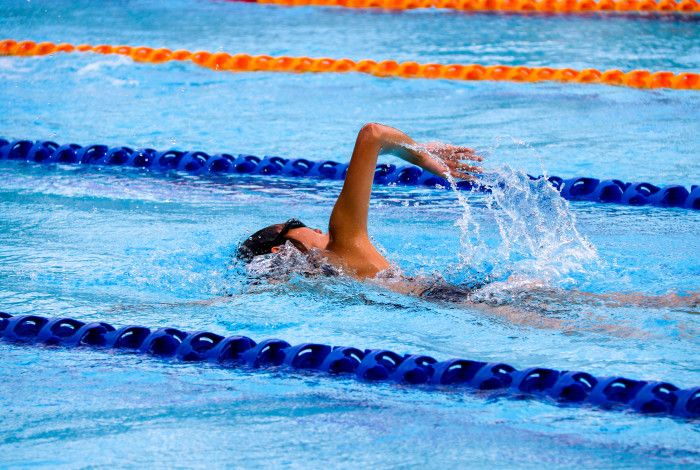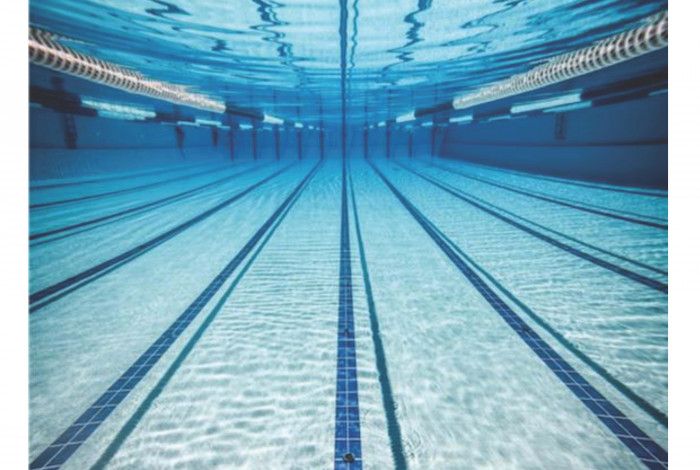Work has commenced on the new Dandenong Wellbeing Centre that will open in 2027.
The new Dandenong Wellbeing Centre will replace the ageing Dandenong Oasis and aligns with Council’s vision of getting “more people, more active, more often”. It represents a once-in-a-generation investment in community health and wellbeing.
The Dandenong Wellbeing Centre will be a space for people to connect, socialise and take care of their health year-round and offer fun, culturally safe programs, health therapies, rehabilitation and much more.
Careful planning will ensure the project will be financially and environmentally sustainable, delivering a lasting benefit for all. All age groups, cultures and abilities will be welcomed, with programs and activities designed for everyone.
Features
The Dandenong Wellbeing Centre has been designed to include a broad range of facilities, as determined by the Greater Dandenong Aquatic Strategy (2019) and refined through subsequent community and stakeholder engagement.
The centre is planned as a new two-storey facility in the south-west corner of Mills Reserve. The design sees patrons enter the centre though a public plaza and expansive foyer offering a range of community facilities.
The design includes two separate pool halls, providing separate zones for active and passive / warm water aquatic activities. A range of dry health and fitness facilities are planned for Level 1 (accessible via a lift and stairs).
There's also a planned integrated sports pavilion.
The new Dandenong Wellbeing Centre will provide opportunities for people of all ages, cultures, and abilities to be active, social, and engaged in their health. With swimming, general fitness, rehabilitation, social spaces and culturally inclusive programs, it will play a key role in supporting physical and mental wellbeing across the City of Greater Dandenong.
History
Council resolved in September 2019 to develop a new aquatic and wellbeing centre at Mills Reserve to replace the existing Dandenong Oasis, which is more than 40 years old and no longer meeting the needs of the community.
This major infrastructure project is a key recommendation from Council’s Aquatic Strategy, which is based on the vision to get “more people, more active, more often”.
The Aquatic Strategy identified the new Wellbeing Centre as an indoor multi-purpose facility that will complement the nearby Noble Park Aquatic Centre (NPAC) and have a targeted focus on allied health, passive activity, education, fitness and wellness.
The centre is planned to incorporate traditional aquatic and leisure facility components, but with an enhanced focus on health and wellbeing, in response to identified community need.
Council appointed a design team led by CO-OP Studio in April 2021 to design the new centre. The design process drew on previous planning and consultation undertaken as part of the Aquatic Strategy which involved more than 1570 engagements/community responses.
The design process was guided by the following guiding principles:
- Enhancing community health and wellbeing
- Maximising equity and access
- Facilitating social connections
- Providing high quality facilities
- Creating sustainable outcomes
Additional community consultation was undertaken in July/August 2021 to seek resident’s views about how to make the new Centre welcoming and accessible to people of all ages, abilities and cultural backgrounds. A total of 444 engagements/responses were recorded which demonstrated strong support for the project and helped to inform the draft design.
The draft design was then placed on public exhibition in November/December 2021 to provide a further opportunity for community feedback. A total of 136 engagements/responses were received which reinforced the demand, direction and proposed design for the new centre.
In mid-2024, Council began a procurement process for the construction of the facility. It undertook an Expression of Interest and shortlisted companies to participate in a tender process.
On Tuesday 11 March 2025 Council announced that ADCO Constructions Pty Ltd had been confirmed as the contracted builder to deliver the highly anticipated Dandenong Wellbeing Centre at Mills Reserve.
This endorsement of ADCO Constructions Pty Ltd followed a competitive and rigorous tender process.

Vegetation Update - September 2025
Frequently Asked Questions
What makes this facility different from other wellbeing centres?
The Dandenong Wellbeing Centre is being designed as one of Australia’s best, with a strong focus on inclusivity. It will offer culturally safe programs, accessible facilities for all ages and abilities, and high-quality health and wellbeing services. This will be a centre that truly welcomes and supports everyone in our community.
How will this centre help the wider community?
Investing in health and wellbeing has broad benefits for the entire community. By supporting people to be more active, socially connected and healthier, we reduce pressure on healthcare services and improve overall community wellbeing. This centre will also create local jobs, attract visitors and contribute to a stronger, healthier Greater Dandenong.
What impact will this have on current Oasis members?
Our current programs, facilities and services will continue to operate as usual while the new centre is being built.
What impact will this have on hockey players?
The design integrates facilities for hockey and will replace the ageing hockey pavilion at Mills Reserve. Replacing multiple buildings with multi-purpose facilities under one roof is a contemporary and responsible investment approach to creating great community assets for the future. We are working with hockey stakeholders to install temporary facilities while construction of the new pavilion takes place.
How will this centre improve community health and wellbeing?
The new Dandenong Wellbeing Centre will provide opportunities for people of all ages, cultures, and abilities to be active, social, and engaged in their health. With swimming, general fitness, rehabilitation, social spaces and culturally inclusive programs, it will play a key role in supporting physical and mental wellbeing across the City of Greater Dandenong.
Why not just renovate the existing Oasis instead of building something new?
The current Oasis is outdated and no longer meets the needs of our growing and diverse community. A refurbishment would not provide the modern, accessible and energy-efficient facilities our residents deserve. The new Dandenong Wellbeing Centre will be built to the highest standards, offering leading programs, better accessibility and long-term sustainability.
Will there be programs for older adults and people with disabilities?
Absolutely. The Dandenong Wellbeing Centre is being designed to be fully accessible, with programs specifically for older adults, people with disabilities and those needing rehabilitation services. We know that social connection is essential for wellbeing, and the centre will offer safe and welcoming spaces for all.
How will this centre be culturally inclusive?
The Dandenong Wellbeing Centre will be a place where everyone feels welcome, with programs and facilities designed to respect and celebrate the diversity of our community. From culturally safe swimming programs to activities tailored to different community groups, we are ensuring the centre meets the needs of all residents.
Will the new centre be environmentally sustainable?
Yes. Sustainability is a key focus, with energy-efficient design, water-saving initiatives and environmentally friendly building materials. These features will help reduce operating costs and ensure the centre is built to last. The design has been refined through extensive community and stakeholder engagement to ensure it delivers modern, accessible facilities and aims to achieve a 5 Star Green Star accreditation.
How can the community have a say in the project?
Council is committed to engaging with the community throughout the construction process. Register for regular project updates here.
When will the centre be built and open to the public?
Construction is expected to begin in March 2025, with the centre set to open in 2027.






