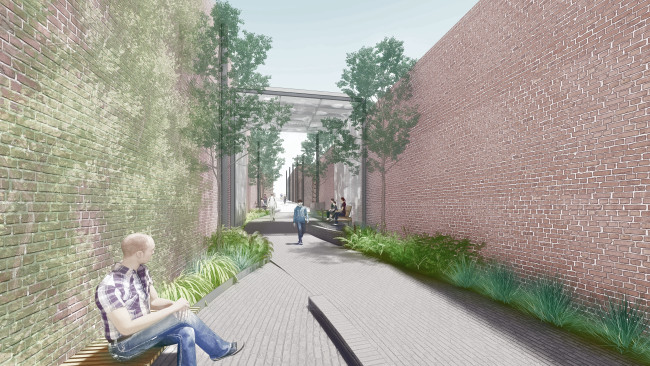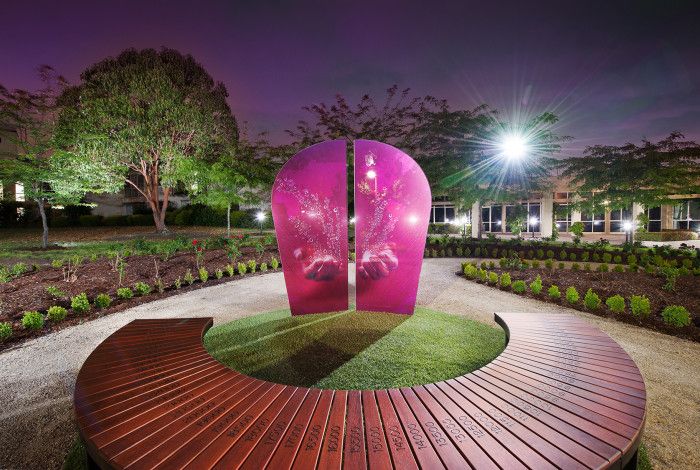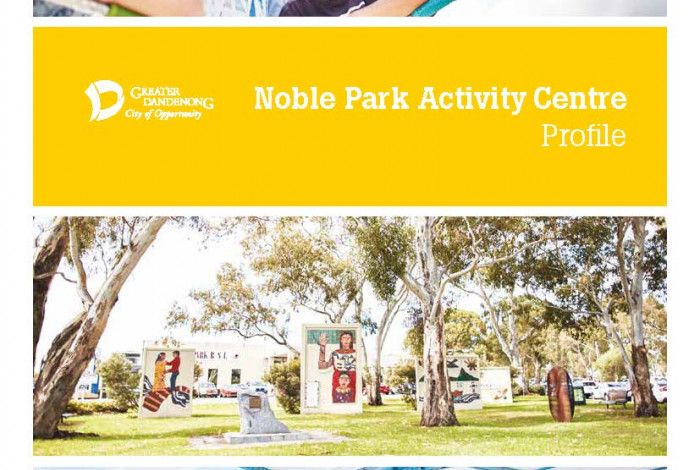
Project Decision
In July 2024, Council reviewed its portfolio of planned Major Projects. Council considered the costs, sequencing, phasing and anticipated benefits of projects.
Council also considered some challenges in the design for this project, taking into consideration the functional needs of local traders in balance with treatments to make this a celebrated pedestrian friendly place.
With a view to financial sustainability, Council decided not to proceed with this project. A decision was made to divert the planned budget for this project towards the completion of the Dandenong New Arts project instead.
Project Background
The Vanity Lane project is a proposed new pedestrian priority lane in central Dandenong to improve connections between Lonsdale Street and Thomas Street; two of Dandenong’s most active streets.
It intends to establish an east/west pedestrian link within the central street network, to support walking and connect people to popular destinations and easy central parking options. The project aimed to celebrate the sites' important historical connections to notable local families and individuals, Anzac commemoration and a celebrated botanical collection of state significance.
A Site of Historic Significance
The address, 275 Lonsdale Street in Dandenong, has a unique local history of retail uses dating back to the late 1800’s and is associated with notable families and individuals, Anzac commemoration and a celebrated botanical collection of state significance.
Joson Couve arrived in Australia from Mauritius in 1883 and opened his first pharmacy in Lonsdale Street in 1884. Later in 1911, he moved his chemist business to 275 Lonsdale Street and ran it for 8 years. During this period his two sons enlisted and went to Gallipoli where they were amongst the first Dandenong boys to be killed in action.
The site continued as a pharmacy until the mid 1980’s changing hands seven times, from one family pharmacist to the next. Charles McKeon was the longest serving pharmacist at this site from 1952 – 1976. McKeon's son, Simon, became a lawyer, investment banker, CSIRO Chairman and Monash University Chancellor. He was the 2011 Australian of the Year and was appointed an Officer of the Order of Australia for his charitable and community endeavours.
Local histories, photos and stories associated with the Couve and McKeon families have been researched and form part of the historic narrative for 275 Lonsdale Street.


